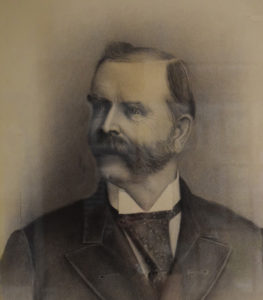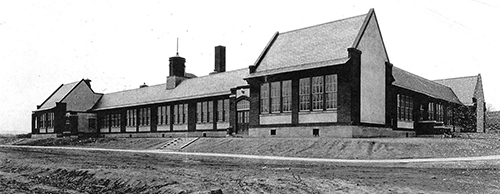In 1918, Ed Smith opened on the corner of Lancaster and Broad St. in the Syracuse’s University neighborhood. It was the first one-story structure school building to be built in Syracuse. Currently, Ed Smith is a PreK-8th grade public school with approximately 750 students from diverse backgrounds from all over the city of Syracuse.

The school was named in honor of Mr. Edward Smith, Syracuse’s most prominent educator of the second half of the 19th century. He was born in 1817 in Skaneateles and began his teaching career in 1837. After working in Kentucky and Cattaraugus County, New York, Smith came to Syracuse in 1845, two years before Syracuse was incorporated as a city. He went on to serve for twenty-five years as a teacher and principal, and twenty-three consecutive years as the superintendent of city schools.
Smith wrote a history of the city school system that was published in 1893. A biographical sketch in the book, written by A.B. Blodgett, noted, “The public schools of this city, in themselves the essential product of Mr. Smith’s life-long labors, present the most worthy testimony of what he has accomplished.
Mr. Smith died in 1909 at the age of 91 and was buried in Oakwood Cemetery (Section 41, Lot 6).
The building that houses Edward Smith School was constructed in 1917 to accommodate students from the growing neighborhood southeast of Syracuse University, most of which was developed between 1890 and 1915. The school was built to alleviate overcrowding; during the two years prior to its opening, students were only allowed to go to school half-time for lack of space. The lot at the corner of Lancaster Avenue and Broad Street was subdivided from properties once owned by the Ackerman and Rose families. Prior to annexation by the City of Syracuse in 1887, the school site was within the Town of Onondaga, on ancestral lands of the Onondaga people.
Other names considered for the school by the Board of Education, before they settled on Edward Smith, included Euclid, Lancaster, and Dr. E.W. Mundy. (The former Baptist minister Ezekiel Wilson Mundy served as city librarian between 1880 and 1916).
The Edward Smith school building reflects three periods of construction. The original building was substantially completed in 1917 at a cost of $203,000, and classes were first held in 1918. With its Arts and Crafts-influenced Tudor-style design, the school building was designed to harmonize with the scale and architectural style of many of the surrounding one- and two-family homes. Distinctive features of the one-story building included four steep gable roofs at the corners, walls surfaced in stucco and brick, bracketed eaves, banks of tall multi-paned windows that provided ample light and air to the classrooms, and a front that faced Lancaster Avenue with two entrances and a distinctive copper ventilation cupola.


By the 1930s, additional space was needed at Edward Smith as the neighborhood to the south continued to develop and as the curriculum was expanded to junior high school. In 1937, a second school building was constructed immediately west of the original building (figure 5). It was built as part of multi-million-dollar city school improvement program begun in 1930 that was supported in part by federal work-relief programs. The new two-story brick building was designed by Syracuse architect Max Umbrecht in a neoclassical style and using fireproof materials. It featured very large multi-paned windows, a stone parapet, and hallways with tile walls, lockers, and terrazzo floors. The entrance at the southeast corner featured a leaded-glass transom with an educational motif. It opened to the main staircase, which was lit by an oversized window above an iron balcony.
The last phase of expansion for Edward Smith School came in 1982 when the district completed a modernization and enlargement of the buildings, designed by Gregory D. Ferentino & Associates. The project at Edward Smith included a new brick-faced addition with classrooms, a library, and a gymnasium that connected the 1917 and 1937 buildings and created a single new entrance next to the entrance of the 1937 building (see fig. 1). As part of the project, the earlier buildings were renovated with reduced-height windows with plastic panes, dropped ceilings, and a new kitchen (figure 6). The southwest gable on the 1917 building was lowered, and the stone parapet on the 1937 building was removed.